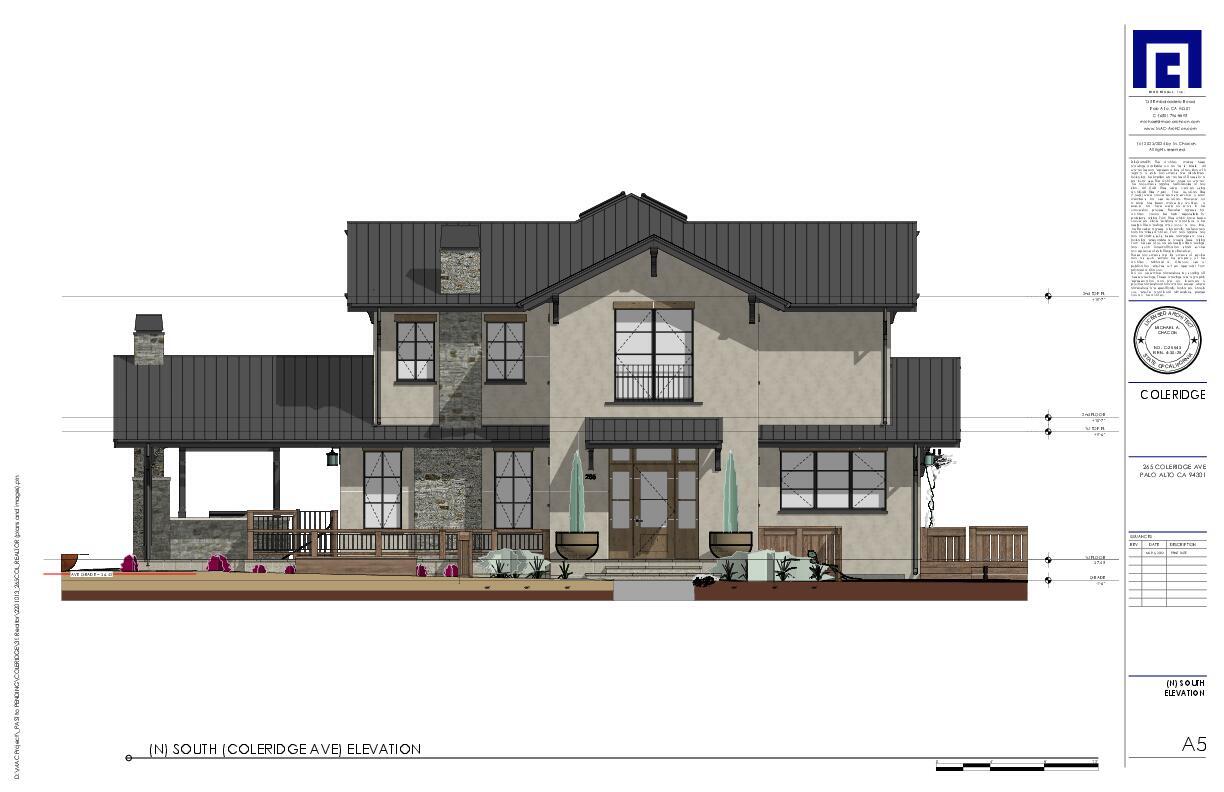Lynn & Anne Wilson Roberts Present
Exceptional Opportunity to Build in Old Palo Alto
∎
$4,850,000
265 Coleridge Avenue, Palo Alto
All Property Photos
∎
PROPERTY DETAILS
∎
This is a ground breaking opportunity to build a beautiful new home in the heart of Old Palo Alto. Plans have already been approved by the City of Palo Alto, which offers a significant advantage by eliminating the need for this time-consuming effort. An investment of $325K has already been made in high-quality windows and doors, further reducing the initial expenses associated with beginning a new construction project.
This premier corner lot, of approximately 7,500 square feet, is ready to showcase the design of local firm, MAC Architecture, who has created a harmonious blend of traditional elements with modern indoor/outdoor living, all infused with the aesthetics of a Napa farmhouse. The proposed three-story home has 6 bedrooms, each with en suite bath. While offering such spacious accommodations, the plans are perfectly designed for the corner lot and complement the architectural integrity of this coveted neighborhood. Additionally, an attached 2-car garage accessible from Bryant Street – known as Palo Alto's "Bicycle Boulevard" – enhances the convenience and appeal of the home.
The outdoor living areas, designed to be an integral part of the home, feature both covered and open spaces complete with a fireplace, barbecue center, and fire pit, ideal for entertaining and relaxation. The plans incorporate a comprehensive range of amenities tailored to the Silicon Valley lifestyle, including the 6 bedroom suites plus 2 additional half-baths spread across all three levels. A main-level suite doubles as a secluded office space, if needed, with its own outside entrance. The lower level is dedicated to leisure and wellness, featuring a media/recreation room, full bar, and fitness center.
The property's location further elevates its desirability, just two blocks from Gamble Gardens and a mile from the vibrant downtown area of University Avenue and Stanford University. Access to acclaimed Palo Alto schools is highly favored, including Walter Hays Elementary, Greene Middle, and Palo Alto High.
Highlights of the Site and Approved Plans
This premier corner lot, of approximately 7,500 square feet, is ready to showcase the design of local firm, MAC Architecture, who has created a harmonious blend of traditional elements with modern indoor/outdoor living, all infused with the aesthetics of a Napa farmhouse. The proposed three-story home has 6 bedrooms, each with en suite bath. While offering such spacious accommodations, the plans are perfectly designed for the corner lot and complement the architectural integrity of this coveted neighborhood. Additionally, an attached 2-car garage accessible from Bryant Street – known as Palo Alto's "Bicycle Boulevard" – enhances the convenience and appeal of the home.
The outdoor living areas, designed to be an integral part of the home, feature both covered and open spaces complete with a fireplace, barbecue center, and fire pit, ideal for entertaining and relaxation. The plans incorporate a comprehensive range of amenities tailored to the Silicon Valley lifestyle, including the 6 bedroom suites plus 2 additional half-baths spread across all three levels. A main-level suite doubles as a secluded office space, if needed, with its own outside entrance. The lower level is dedicated to leisure and wellness, featuring a media/recreation room, full bar, and fitness center.
The property's location further elevates its desirability, just two blocks from Gamble Gardens and a mile from the vibrant downtown area of University Avenue and Stanford University. Access to acclaimed Palo Alto schools is highly favored, including Walter Hays Elementary, Greene Middle, and Palo Alto High.
Highlights of the Site and Approved Plans
- Approximately 7,500 square-foot corner lot ready to build with approved plans by local firm MAC Architecture
- Deductions include the following, resulting in an effective cost of raw land at $4,444,000 or $583/square foot
- – Design Costs: $220,000
- – Building Permit Costs: $61,000
- – Pre-Purchased Windows: $325,000
- – Value of Land Carrying Cost (1 Year): $350,000
- – House Demolition Cost: $70,000
- Cleared building site with permits from the City of Palo Alto
- Premier location in the heart of Old Palo Alto
- Main residence, total square footage of approximately 4,338, includes:
- Fabulous open great room design for living, dining, and kitchen
- Main-level bedroom suite, also ideal for an office with its private outside access
- Upstairs primary bedroom suite plus two additional bedroom suites
- Lower-level recreation/media room with full bar plus fitness center
- Two lower-level bedroom suites
- Main- and lower-level laundry rooms plus two half-baths
- Attached two-car garage
- Wonderful outdoor living spaces include a covered terrace with fireplace, adjoining open terrace with built-in barbecue center, plus garden lounge area with fire pit
- Acclaimed Palo Alto schools: Walter Hays Elementary, Greene Middle, Palo Alto High (buyer to confirm)
Floor Plans
∎
about this
Neighborhood
∎

Lynn Wilson Roberts
Creativity. Empathy. Experience.

Anne Wilson Roberts
Get In Touch
∎
Thank you!
Your message has been received. We will reply using one of the contact methods provided in your submission.
Sorry, there was a problem
Your message could not be sent. Please refresh the page and try again in a few minutes, or reach out directly using the agent contact information below.

Lynn Wilson Roberts

Anne Wilson Roberts
Email Us

